Prefabricated Restroom & Bathroom
Complementary Explanations:
- Application: Temporary Working Camps, Quick Workshop Equipping and Critical Areas
- Advantages: Foundation-less Installation, Simple Loading, and Carriage, A Variety of Designs,
- Colors and Materials
- Custom-Made Equipment: Toilet, Water Storage tank, etc. Plans are designed based on the client’s request
$0.00
0
People watching this product now!
Bugün teslimat
Ücret, rotaya bağlıdır
Kuryemiz belirtilen adrese teslim edecektir
2-3 Gün
Ücret, rotaya bağlıdır
DHL kurye belirtilen adrese teslimat yapacaktır.
4-5 Gün
Ücret, rotaya bağlıdır
1 yıl
5 Günlük
Description
Dimensions:
•3-Cabin: Length: 3 m, Width: 2.20 m, Functional Height of each Floor: 2.20 m
•4-Cabin: Length: 4 m, Width: 2.20 m, Functional Height of each Floor: 2.20 m
- Total Weight: 1. 3-Cabin: 1,800 Kg 2. 4-Cabin: 2,000 Kg
- Structure: Standard Steel Profiles and Formed Sheets
- Body: Embossed Sandwich Panel, Restroom, and Bathroom
- Flooring: Fiberglass Panel with First Class Ceramic Cabin Flooring: 3-mm Ribbed Galvanized Sheet
- Ceiling: 5 cm En-bloc Embossed Sandwich Panel; 5-Centimeter Sandwich Panel Sheet;
- Doors and Windows: UPVC Windows and Aluminum Entrance Doors
- Water Piping: PVC Pipes with High-Quality Faucets
- Water Heating: Electric Water Heating Set
- Electrical System: 220V Surface Wiring
- Ventilation System: Fan
- Custom Facilities: Flush Toilet, Water Reservoir, etc.
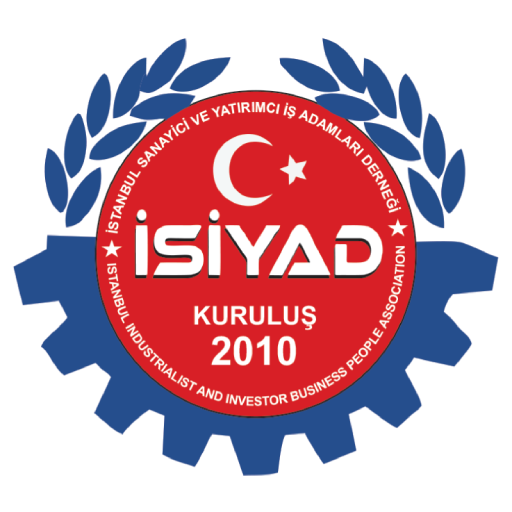
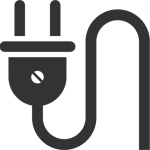
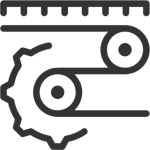
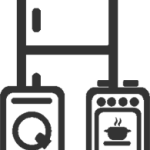

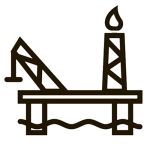



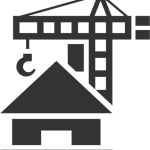
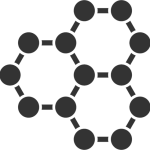
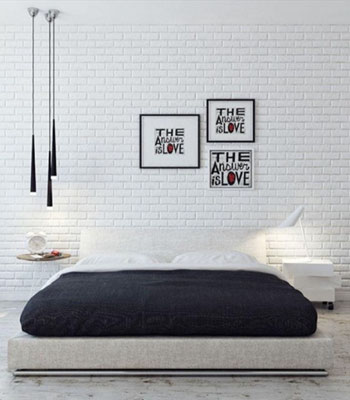
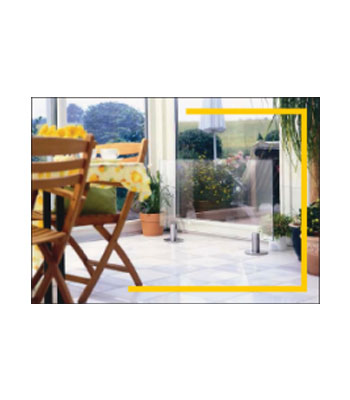
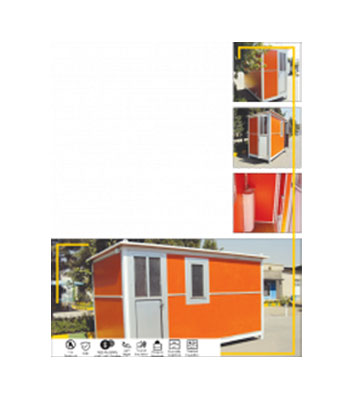
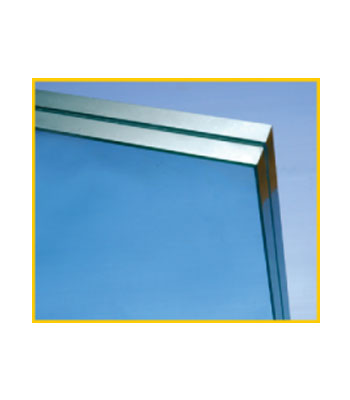
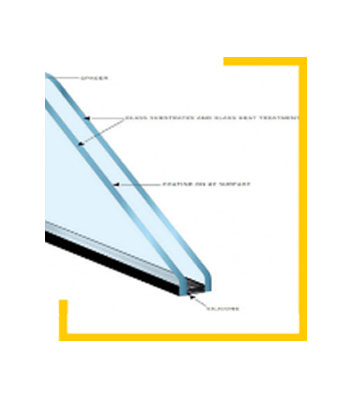
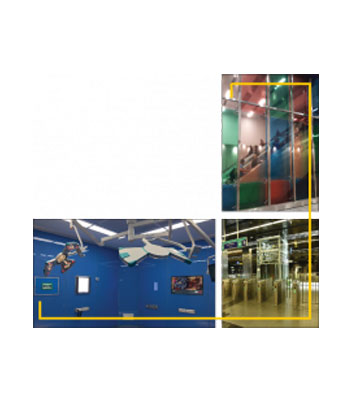
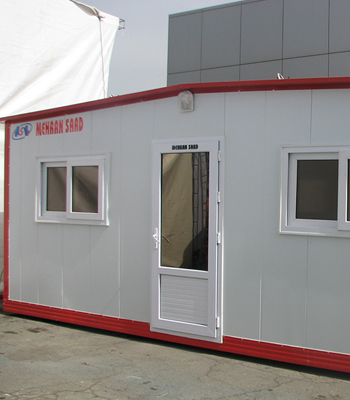
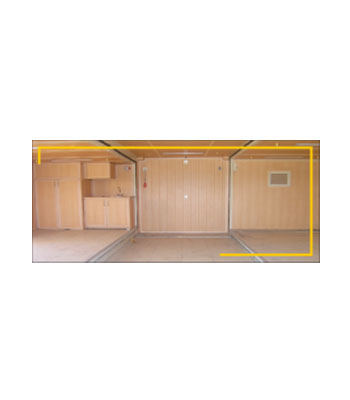
Değerlendirmeler
Clear filtersHenüz değerlendirme yapılmadı.